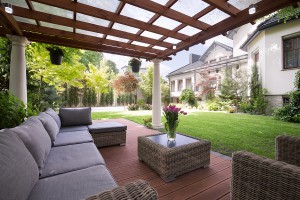How to Plan Your Gazebo the Right Way
There’s a gaping hole in your garden landscape. You’ve got a vision and the budget to make it happen. The next step in gazebo construction is to make sure you have the plans to safely design and build your ideal gazebo. There are many plans from which to choose, including modular, prefabricated gazebos or a complex, custom designed and built gazebo creation.
Gazebo construction is not dissimilar from the construction of a home or barn. Many of the same design and structural elements go into designs for any of those structures, with the degree of complexity varying as much from one gazebo to the next as from one home to the next. Sitting down with a contractor or architect during the planning phase of your gazebo will help you avoid potentially problematic errors and ensure you include any unique or custom features you want in your gazebo.
There are many factors apart from the building itself that can impact gazebo construction. The ground upon which the gazebo will be built can present unique challenges. If you want to build your gazebo as part of a dock or set into a lake, you’ll need to plan for water levels, pilings and maximum weight capacity. These factors may not be as crucial for a gazebo built in a cozy dell in your back yard.
You’ll also need to plan for the intended use of the gazebo. If you want to install a hot tube, mini-bar and disco light for dance night, you’ll need to ensure you have plumbing and wiring plans for your gazebo construction. Other custom features are less intensive to install but nevertheless require additional planning and consideration. Do you want waterproof storage for books, towels or other goods? Do you need to ensure seating has a particular view to maximize the sunset? By planning ahead, you’ll be sure to end up with the gazebo you dreamt about when you started the project.

